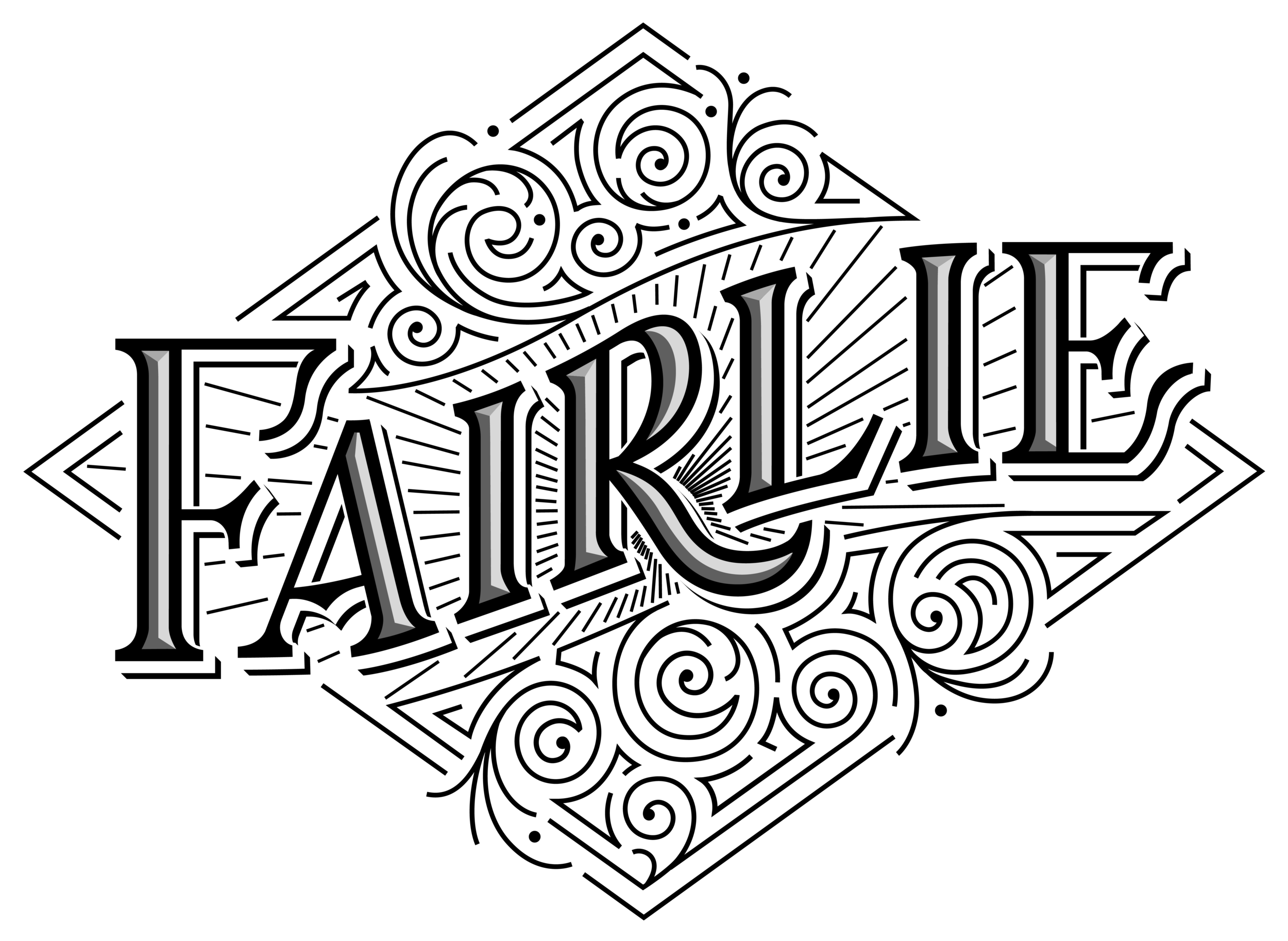15,000 square feet of loft space across main floor and mezzanine level
Unique custom staircase and windowed atrium entrance
Seating and dining tables for up to 250 guests + cocktail tables for bar areas
2 furnished dressing lounges w/private en suite bathrooms
Coat check
Custom built-in bar
Customizable LED Hue lighting in entryway, mezzanine and reception area
Floor-to-ceiling retractable drapery system + ceremony wall drape detail
Prep kitchen with separate service entrance, commercial refrigerator, freezer and sink, prep tables
On-site Venue Manager
Customized welcome signage
On-site security personnel
Wi-Fi
Ample HVAC for a comfortable environment
Pet-friendly ceremony
Interior motor vehicle access + pull-in accessibility for food trucks
On-site parking lot + public street parking at entrance
